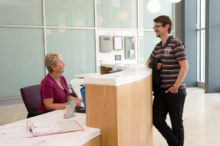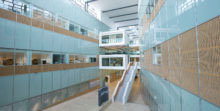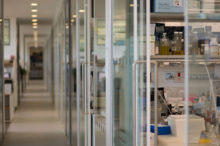Building and Facilities

In early 2013 the LMB moved into its current, purpose-built building, which has been specifically designed to provide the right environment in which innovative medical research, translation and collaboration can flourish.
Costing £212 million − paid for in part from the royalties derived from antibody-related work conducted at the LMB − the building provides first class facilities to some of the world’s leading scientists. In addition, as a key component in the development of the Cambridge Biomedical Campus, the LMB is located at the hub of one of the largest and most internationally competitive concentrations of healthcare-related talent and enterprise in Europe.
To share a snippet of everyday life at the LMB, we flew a drone around the inside of the institute – see below or on YouTube:
Design and construction
 Designed by RMJM architects, and built by BAM Construction, preliminary work on the building began in summer 2008 and it was officially opened by the Queen in May 2013. The building provides around 27,000m2 of world-class workspace, divided between three main floors. In overall structure, the building is reminiscent of a paired chromosome, with two long laboratory areas joined by a spacious atrium. The atrium can be crossed at four points on each level, allowing easy access and appreciation of the layout of the building. In addition, glass-fronted ‘scenic’ lifts at each end give an overview of the entire 22m high space. The space has been designed to encourage easy navigation, interaction and collaboration – with open, airy walkways and ‘breakout areas’ on each floor.
Designed by RMJM architects, and built by BAM Construction, preliminary work on the building began in summer 2008 and it was officially opened by the Queen in May 2013. The building provides around 27,000m2 of world-class workspace, divided between three main floors. In overall structure, the building is reminiscent of a paired chromosome, with two long laboratory areas joined by a spacious atrium. The atrium can be crossed at four points on each level, allowing easy access and appreciation of the layout of the building. In addition, glass-fronted ‘scenic’ lifts at each end give an overview of the entire 22m high space. The space has been designed to encourage easy navigation, interaction and collaboration – with open, airy walkways and ‘breakout areas’ on each floor.
The building is glass-clad, providing a light and spacious design. Heat build-up is reduced by automatic venetian blinds, between the standard double glazing and an outer glass skin. Other energy-saving features include heat recovery wheels that exchange energy between outgoing and incoming air, a ground source heat pump, and automatic control of lights to reduce intensity when daylight is available.
 All heavy plant servicing the building is housed either in a separate energy centre, or in the four stainless steel-clad towers linked to the building. This removes weight and sources of vibration from the laboratory itself. Between the floors are full height Interstitial Service Voids (ISVs), which house the ductwork, pipes and services. These ISVs can be accessed directly for maintenance and modifications without entering the laboratory spaces themselves. This allows changes to be made rapidly and with minimal disruption, giving flexibility to meet the needs of the future and ensuring a long life for the building.
All heavy plant servicing the building is housed either in a separate energy centre, or in the four stainless steel-clad towers linked to the building. This removes weight and sources of vibration from the laboratory itself. Between the floors are full height Interstitial Service Voids (ISVs), which house the ductwork, pipes and services. These ISVs can be accessed directly for maintenance and modifications without entering the laboratory spaces themselves. This allows changes to be made rapidly and with minimal disruption, giving flexibility to meet the needs of the future and ensuring a long life for the building.
Facilities
 The building accommodates over 600 people including 450 scientists and 160 support staff. To help encourage the exchange of ideas and technical innovation, 40 scientists from the University of Cambridge Molecular Immunity Unit are also based in the building. In addition, a further 40 workspaces are set aside for temporary projects such as initiatives to support translational work.
The building accommodates over 600 people including 450 scientists and 160 support staff. To help encourage the exchange of ideas and technical innovation, 40 scientists from the University of Cambridge Molecular Immunity Unit are also based in the building. In addition, a further 40 workspaces are set aside for temporary projects such as initiatives to support translational work.
The main laboratories are in 1000m2 modules, each consisting of workbenches, write-up spaces, group leader offices and local equipment rooms, in a semi-open plan layout, promoting interactions between scientists and creating an open environment.
 Much space is also devoted to scientific facilities and support services, including scientific computing, media preparation, chemistry labs, X-ray facilities, electron and optical microscopy, mass spectrometry, fermentation, stores, workshops, IT, maintenance and lab management.
Much space is also devoted to scientific facilities and support services, including scientific computing, media preparation, chemistry labs, X-ray facilities, electron and optical microscopy, mass spectrometry, fermentation, stores, workshops, IT, maintenance and lab management.
Divisional offices and seminar rooms are positioned at the two central atrium crossing points, where staircases also connect the floors and provide access to informal ‘breakout areas’. A lecture theatre, library, administrative offices and Visual Aids department are housed at the ends of the atrium. A spacious restaurant on the south-west corner at roof level, with an external terrace with spectacular views out over the surrounding countryside, completes the building.

The LMB has an eduroam wifi network. For more details see our eduroam page.